We use cookies to make this site as useful as possible and maximize your experience. By closing this message, you consent to our cookies on this device in accordance with our cookie policy unless you have disabled them in your browser settings.
Post-COVID Workplace Analysis: A bkm Case Study
As we begin to think about a slow return to the office, our teams are faced with many of the same issues our customers are experiencing. Any post-COVID workplace analysis must be comprehensive and future-facing. The bkm team identified 3 primary concerns for a safe return to our space:
- How do we keep our people safe?
- How does our new space make our teams feel comfortable, and support productivity?
- How do we best adapt to a fast-changing environment?
With these concerns in mind, our team embarked on a journey to figure out what works for us. We recognize that this is not a one-size-fits-all approach. However, the process can be modified and customized to fit customer needs.
Please feel free to reach out to our team here for a free consultation and floor plan analysis.
Step 1
Identifying Concerns: Employee Survey & Floorplan Risk Assessment
Early on, bkm initiated a return to work survey to engage our teams. We recognized that employees would not return to an office that did not feel safe. We quickly realized that our survey results demonstrated a wide range of comfort levels in regard to returning to the office. 20% of our respondents felt very good about returning — while 15% had a very low comfort level. The rest of our responses fell somewhere in the middle, with an average comfort level of returning around 60%.
We understood, and still do today, that we face a dynamic and fluid situation. An office reopening checklist was not a simple task. Therefore, the survey conducted could generate very different results if conducted 2 weeks prior or later. What changes or additions to our office would increase our employees’ comfort levels?
Our Top 5 Responses
- 80% of respondents indicated that they would like to see increased frequency and thoroughness for cleaning throughout the office
- 75% of respondents indicated that adding hands-free sanitizing options would also help them feel comfortable
- 63% of respondents indicated that they preferred a phased re-entry of our workforce
- 48% of respondents indicated their preference to reevaluate our office floorplan to follow social distancing guidelines
- 47% of respondents emphasized the importance of improved air quality
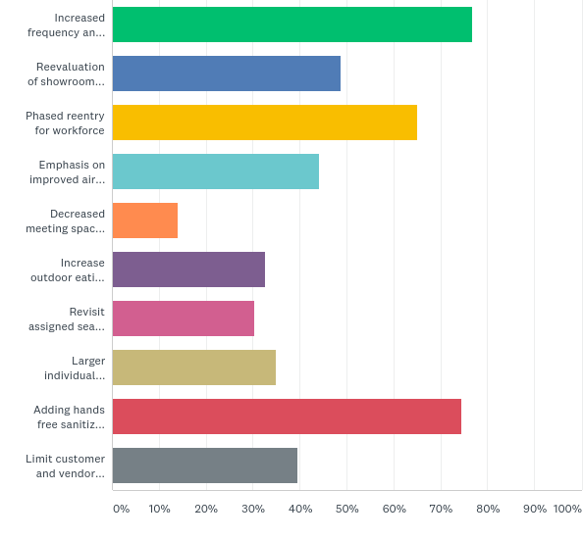
Our first step was a very high-level analysis of our space to identify potential problem areas.
Low Risk: (BLUE) Spaces where users are easily able to maintain 6’ distances and contamination risk was low.
Moderate Risk: (YELLOW) Areas of floorplan where a 6’ distance is possible to maintain with established guidelines. Sanitation supplies should be supplied.
High Risk: (RED) Areas of floorplan that are high-risk exposure areas and will require more modifications and guidelines.
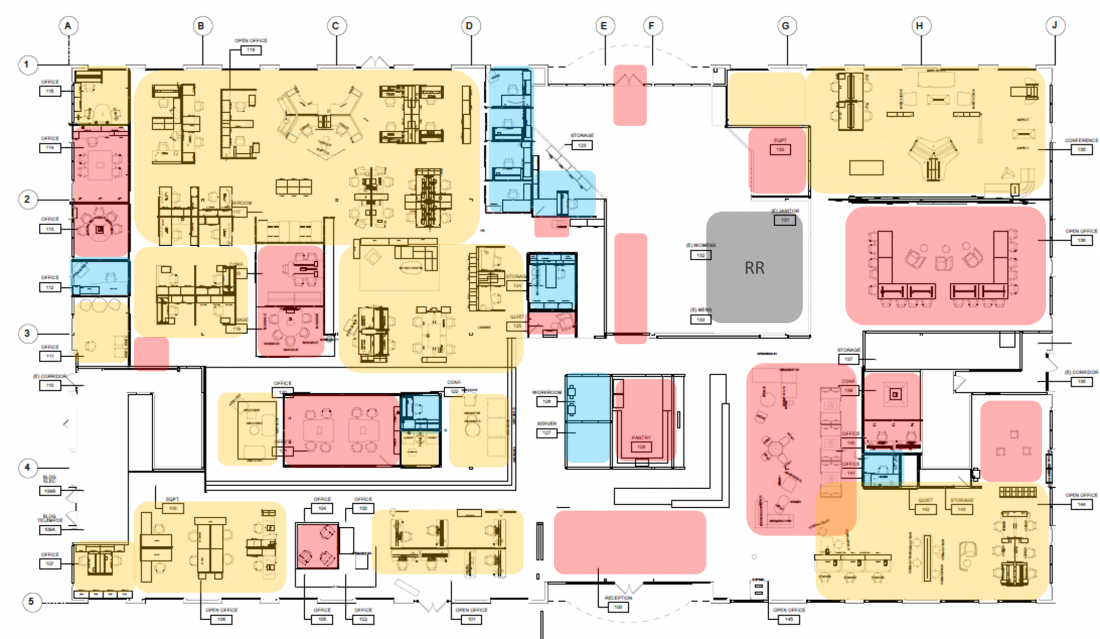
Our goal was to identify what we could control. It turns out that many of the concerns could be addressed fairly easily, while others would require some significant changes to the way we were working only a few months prior.
Step 2
Preparing The Post-COVID Workplace: Our “New Normal”
Knowledge is of no value unless you put it into practice. We believe in the Art of Work.
Early in our process, we realized that how quickly we gathered information, listened, and responded would help ensure our teams that we valued their feedback and responded appropriately to their concerns. We had the advantage of being told what to do. It was now up to our team to implement. From a management perspective, the decision to over-communicate was made early. The changes and strategies we implemented based on feedback have been communicated weekly to ensure our teams were engaged in the process.
Once the feedback received had been organized, our design team responded quickly with a full space analysis. See below for our first pass:
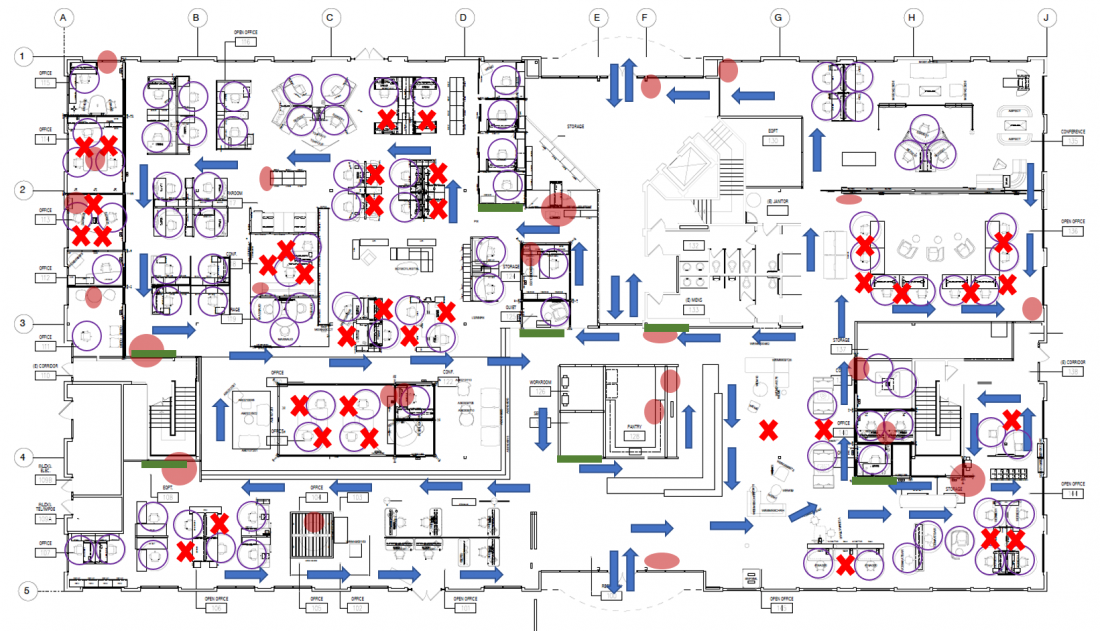
Using 6 feet as our guide, we analyzed every workspace within our office. If the “6 feet of space” standard could not be realized, it was clearly indicated to identify where action needed to be taken. Chairs were removed, problem areas were called out, and every employee was granted a designated workstation. Steelcase desk dividers, office cubicles, and partition walls were put to work.
Building on the concerns presented in our surveys, we clearly identified where sanitation stations would need to be placed throughout the office so that they were always close by. We focused our sanitation stations around copy/print areas with accompanying new clean up protocol instructions. Additionally, our design team put together a path of travel analysis, shown as arrows, to manage future foot traffic and limit crossing paths with others if it could be avoided.
To keep our conference rooms and shared spaces safe, new protocols and occupancy limits were determined and posted in all communal areas. Finally, our marketing team prepared a Welcome Back Kit detailing our new office protocols and rules to prepare our teams for a safe return to the office when deemed appropriate.
Regardless of how much we plan, we will undoubtedly need to remain flexible. Our teams have been successful in working remotely. We recognize that this will be an integral part of our strategy for the foreseeable future.
Over the last few months, trust has also become paramount. We trust our employees to monitor our own health and stay home if there are any signs of sickness. Although our AV & Technology team has identified a number of temperature checks and safety solutions, we will be responsible for monitoring ourselves. Additionally, our AV team has been focused on ensuring our work from home capabilities are improved and that our office is equipped with enhanced AV capabilities to facilitate remote work.
The only certainty in this new social distancing office is that our journey is not over. We will continue to make changes as new data becomes available, and our teams remain transparent by continuing to communicate and voice their concerns. As much as we all look forward to going back to the way things were, we also recognize that at the current time, this is simply not possible. At bkm we have begun the long process to adapt to our new normal. We will continue to focus on safety, adapting our space to the best of our abilities based on feedback, and remain flexible in a very uncertain environment.
Step 3
Lessons Learned
After coming back to the office we learned that all that directional traffic was not effective for our space for a few reasons:
- Instead of forcing someone to route a certain way, it was best to encourage them to use the most direct path of travel to their destination in order to pass the least amount of people when doing so.
- Creating new behaviors for people is hard! There was a very low probability of people sticking to this, especially when the office was at half capacity.
- We only kept a one-way path of travel for the few tight spaces in our office with blind corners, which is working out well.
See below for the evolution of our post-COVID floorplan phases:
Phase 1: Remove Seating
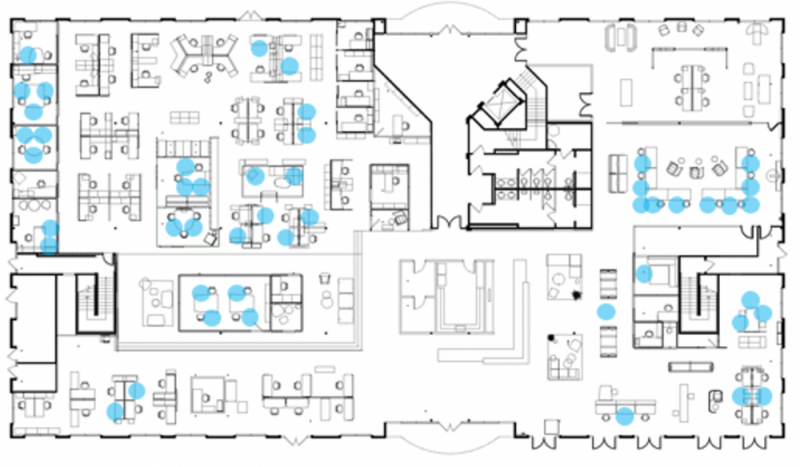
Phase 2: Shift floorplan to allow for 6′ clearances
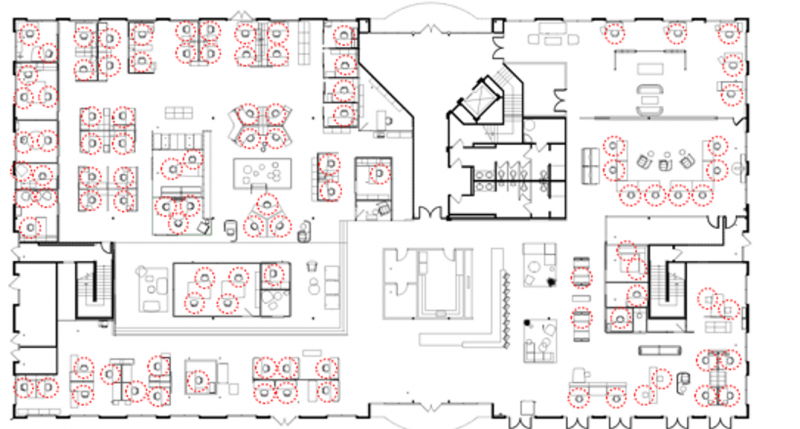
Phase 3: Add screens to increase separation
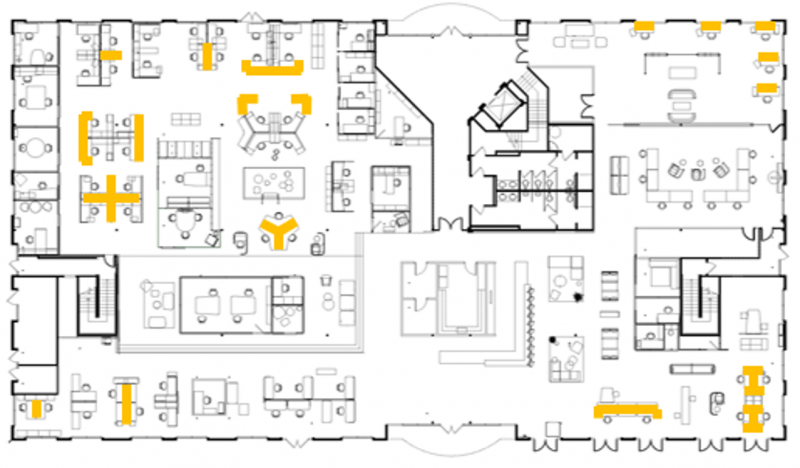
Final Floorplan with Key
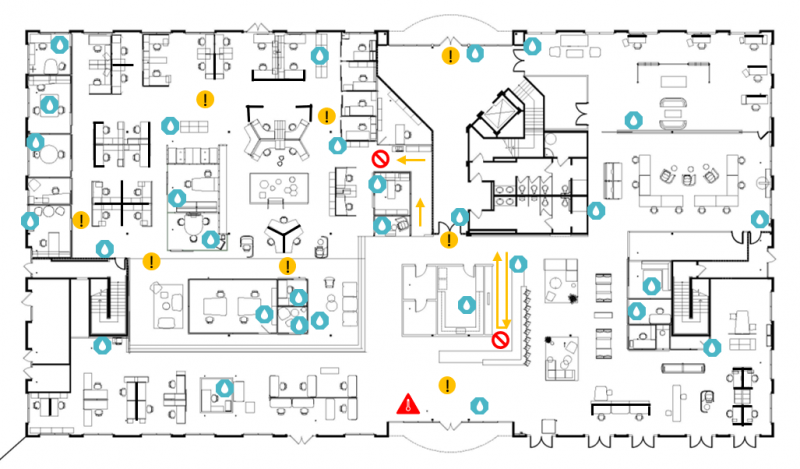
Floorplan Key

Temperature Check Station |
Sanitization Station |
Directional Path of Travel |
One-Way, Do Not Enter |
High Traffic Area, Be Mindful of Protocols Below |
Protocols To Remember Throughout the Office
- Do NOT loiter at desks or outside of offices
- Take the most direct/fastest path to your destination as possible
- Give the right-of-way to the person EXITING a room or building
- Wear a face covering as you circulate through the general office space
For help with project management and design in envisioning a return to work for your staff, contact us today. And reach out to our team here for a free consultation and floorplan analysis.





